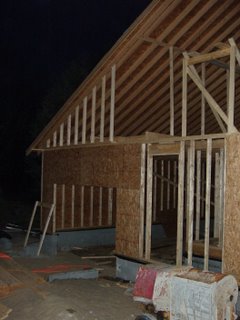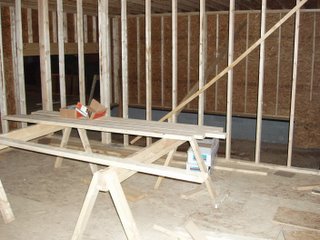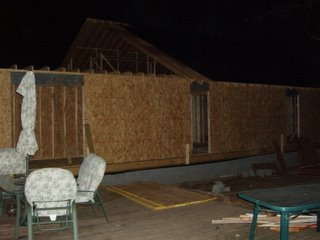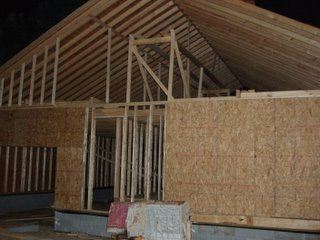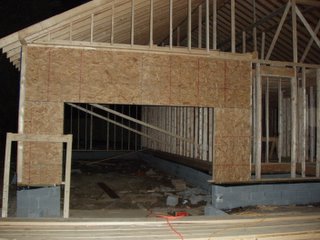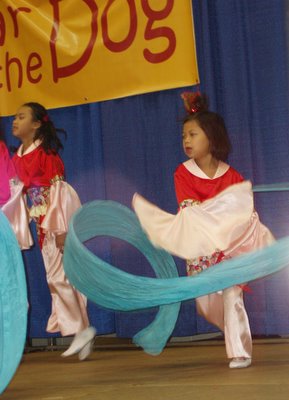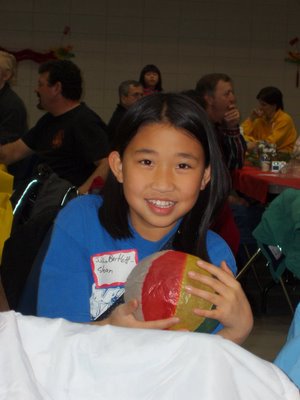Saturday, January 28, 2006
Parents New House
My sister is building an house for my parents in her back yard.
The initial plans were for a small 2 bedroom house with a living area and small kitchen. Attached garage. Carport along the connecting covered corridor between the new construction and existing house.
The house was not supposed to connect to my sister's house because of zoning (or something) and even in its new form, cannot have a stove.
I am visiting my sister and parents for the weekend. I walked down the driveway to find This in my sister's back yard. ---
The initial plans were for a small 2 bedroom house with a living area and small kitchen. Attached garage. Carport along the connecting covered corridor between the new construction and existing house.
The house was not supposed to connect to my sister's house because of zoning (or something) and even in its new form, cannot have a stove.
I am visiting my sister and parents for the weekend. I walked down the driveway to find This in my sister's back yard. ---
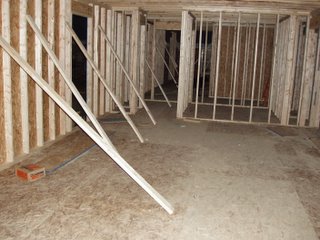
Living room. Standing by the back window looking toward the existing house.
The window to the left will have a sink in front of it. (that will not be a full length window).
A bar will come across about half the room from just this side of the window.
Looking further away, the hallway to the existing house is to the left. Utility room/second bath is to the right.
Saturday, January 07, 2006
FCC Atlanta - Year of the Dog celebration.
Subscribe to:
Posts (Atom)

